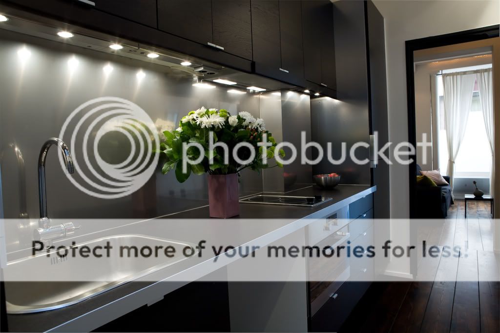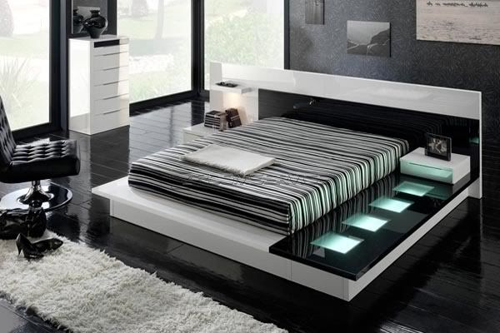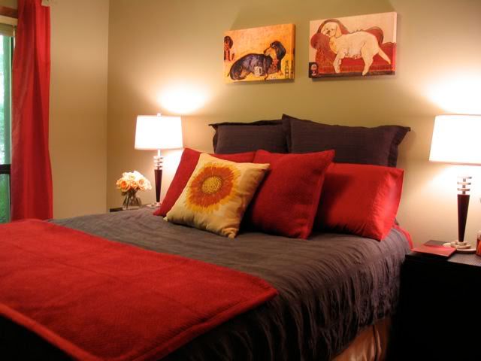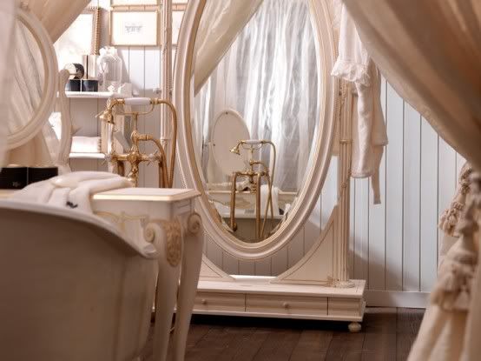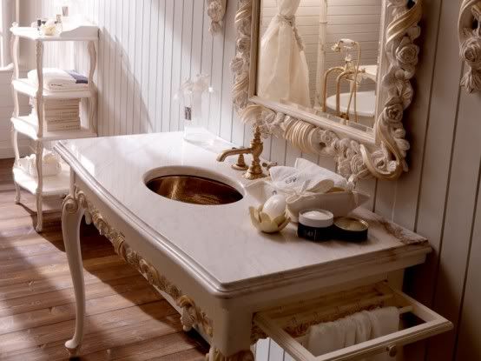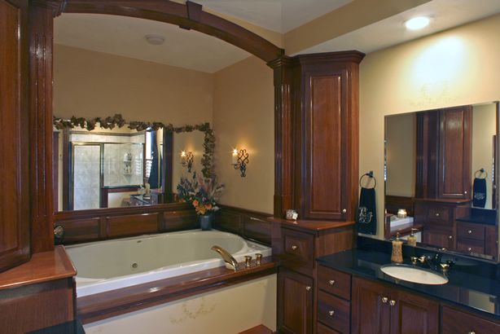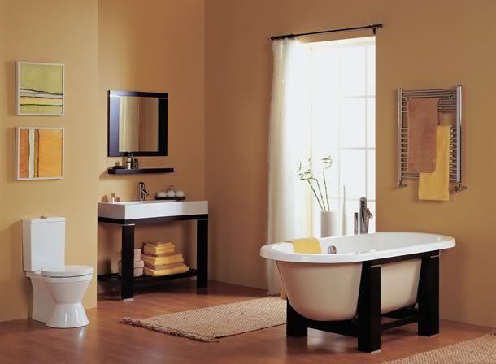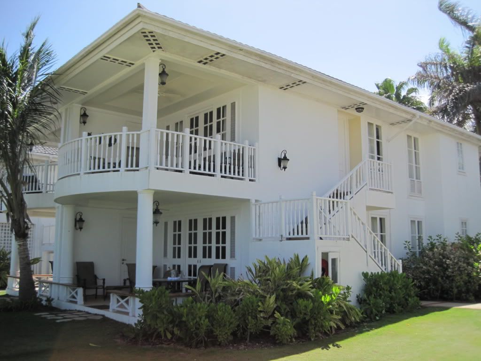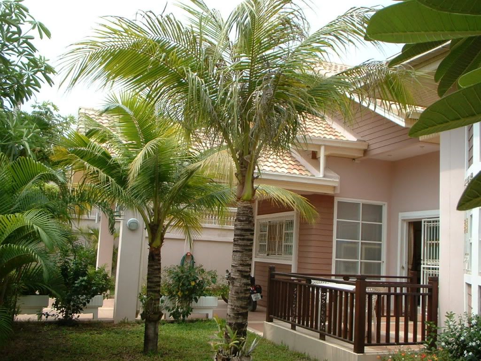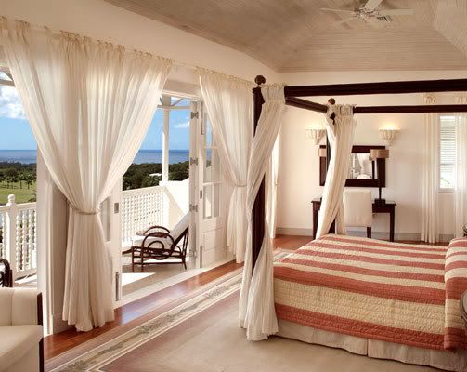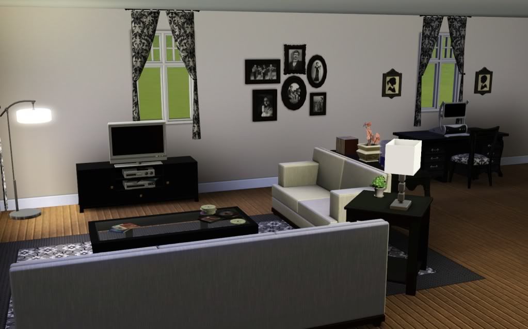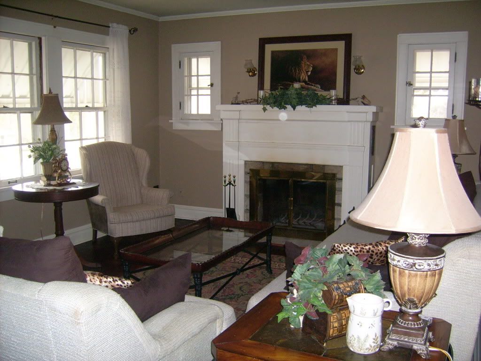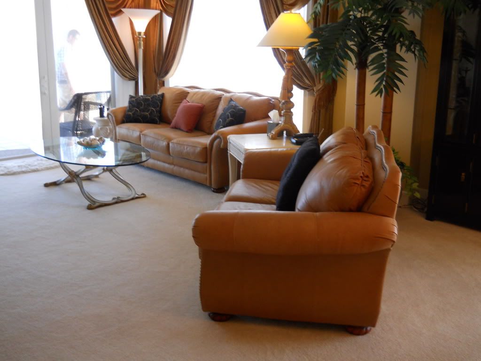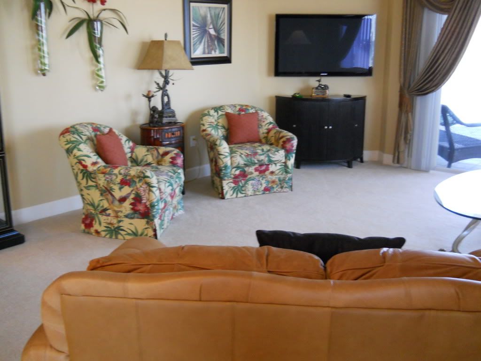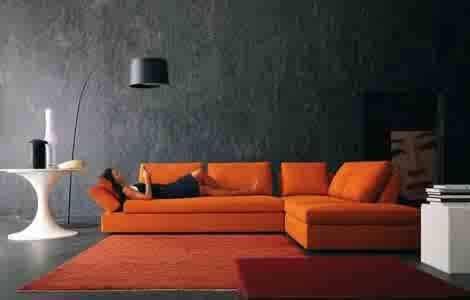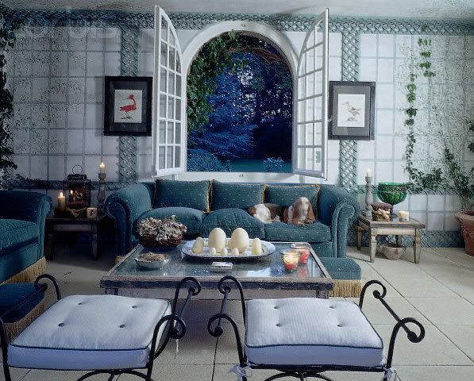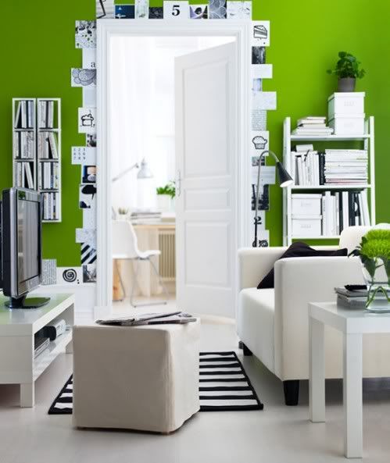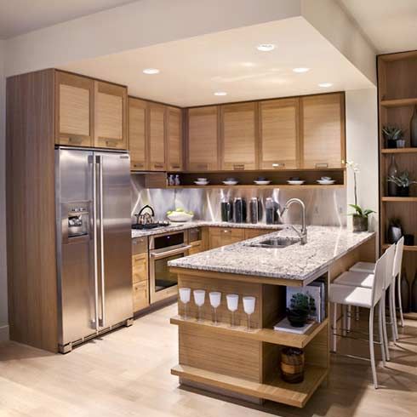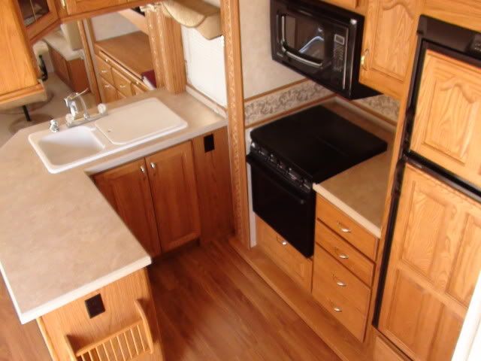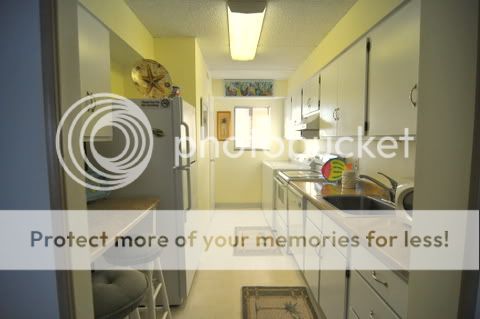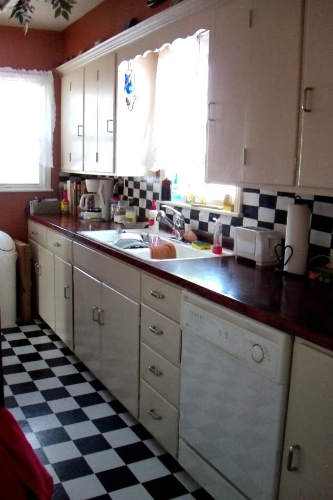When deciding what villa you are going to live in during your vacation time it might be worth having some information about its
interior design.
In today's modern interior design, simplicity is the key to an efficient design. The contemporary design theme states that any kind of architectural decoration is always dependent on the basic form of the building. The form itself is so beautiful, that the need to further decorate it is not required. Today's modern interiors spaces are simple to understand, simple to construct, and project a kind of simplicity. In the villas with contemporary design every element has an order.

Traditional Design
The term traditional house is frequently used when someone can't be more precise about a particular style. Traditional home can be many floor plan types, including ranch floor plans, two story or even 1 ½ story home plans. Styles such as colonial, country, or Victorian are often lumped together as traditional house plans in many villas.
Victorian Design
Victorian-style is named after The Victorian era.
Victorian-style interior tends toward the frilly and feminine. Patterns, which often include floral designs, are used heavily. Also, it is characterized by an excess in terms of furniture carving, textiles, trims, wallpapers and embellishment in general. Fabrics are often velvets, damasks and needlepoints, and the most popular colors include eggplant, bottle-green and red.
When it comes to the wood, Mahogany and oak were especially popular; walnut is also found. Marble tops and marbleized wood were mainstays in Victorian furniture, and faux and real bamboo was used, too.
The windows wear grand, billowing styles with luxurious gathers, swags and tassels that might overlay intricate lace panels.
Floors were from hardwood, possibly with an inlaid design, or small ceramic tile. They were warmed up with elaborately patterned area rugs, including Oriental rugs and floral.
French country design
France is among the leading countries in Europe as a source of creative talent in the field of design. French design suggests a "French way of living"
French decorating has few design boundaries and includes the design look of a French country farmhouse and villas as well as grand French country chateaus. Accents of Salado's Country French style collections will give you ideas for wall color and fabric selection with stylish design. French country design kitchen are full of cheerful color and expression, scenes of French country life and Parisian cafes, baskets and terra cotta vessels filled with flowers and fruit. Also colorful ceramics, terra cotta vessels and copper pots will add interest to a French country decor.
French Country furniture can be simple or elegant in design. It can be fashioned from rustic woods or fine hardwoods. French Country furniture often includes accents of iron, marble, tapestry, leather or tile.
High ceilings are characteristic in today's French Country style home and villas construction.
French Country colors and themes include grapes, wine and vineyards, hillside flowers and farm and country life. Think golden sunflowers, creamy stucco walls in an old building, luscious green and red veggies, a clear turquoise lake or the rich burgundy of aged wine and you have some possibilities for French Country style colors.
Oriental Design
These kinds of themes have a still drilled down niche design themes, such as country, rustic, vintage, elegant, etc... One of the major things about these kinds of themes is that much emphasis is given on the natural beauty of any material. These designs are close to nature or are shown to be close to nature. These styles are very rarely found in the urban city interiors. Mostly the countryside homes adopt these kind if themes, to replicate the flora and fauna of the outside environment.
All these natural patterns are seen on wallpaper patterns, decorative lamps, curtains, furniture upholstery and wall paintings.
High-tech Design
High tech architecture is based on "the spirit of the age". The style is based on industry, the basis of the current "age" which is characterized by extreme rates of technological advancement. As a result, high tech buildings are built to look like functional and efficient machines, using metal and glass as building materials. However, functionality is often lost to aesthetics which are also often more important than the cost.
Another convention of high tech architecture is the tendency to expose structural elements and services. High tech buildings often have pipes and ventilation ducts on external walls even if it means sealing and insulating each one separately, while others have highly exposed steel frames. Such exposure suggests an industrial theme, but also creates "serviced zones" rather than "rooms", with spacious interiors free of internal ducts and pipes.
High tech architecture is unsuited to an urban environment, requiring freestanding buildings and spacious areas to fulfill its potential. It has been noted that high tech buildings in enclosed spaces look out of place and their box-like shapes are only slightly altered to accommodate the various streets surrounding them. Secondly, high tech buildings seem to control the environment around them rather than adapting to it, as is required in the city.
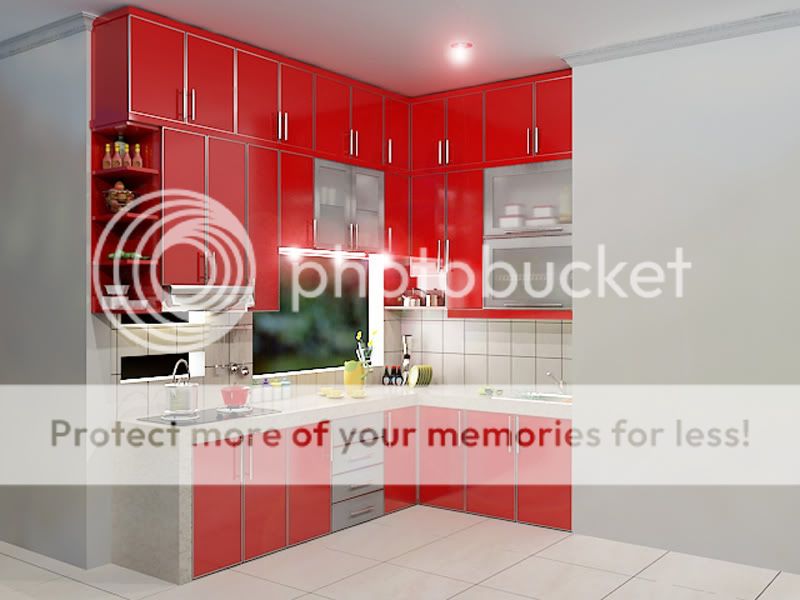 The second tip is choosing the right materials. You'll want to invest money in strong materials that not only look beautiful and modern but also last for as long as you need them to. Things like stainless steel are popular in modern kitchen design and will also stand the test of time. Make sure you think about every little thing you put into your kitchen and consider if you'll get your value out of it.
The second tip is choosing the right materials. You'll want to invest money in strong materials that not only look beautiful and modern but also last for as long as you need them to. Things like stainless steel are popular in modern kitchen design and will also stand the test of time. Make sure you think about every little thing you put into your kitchen and consider if you'll get your value out of it.