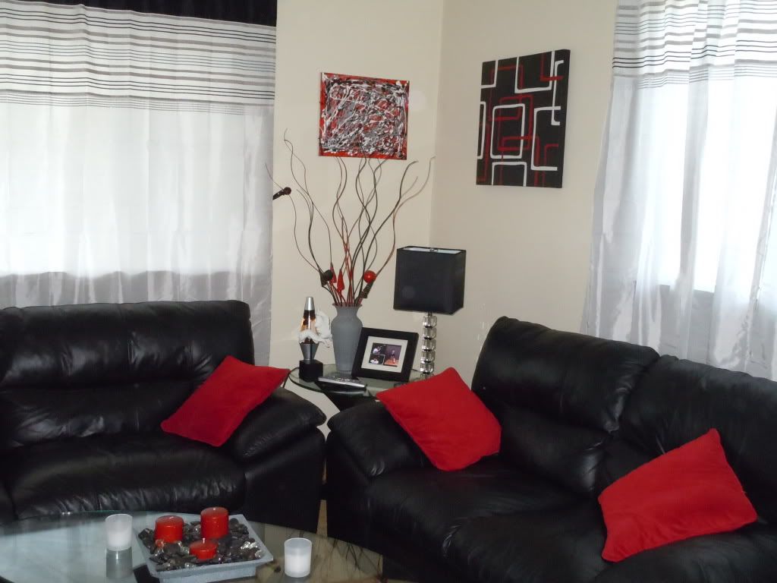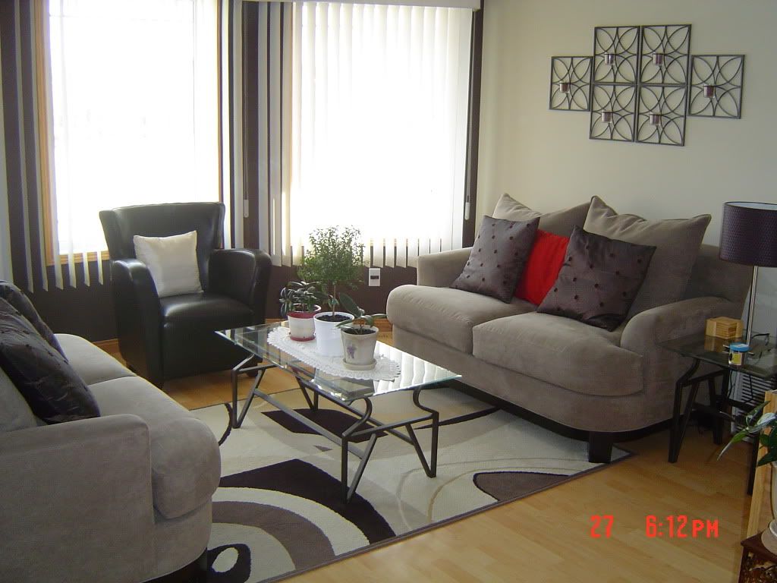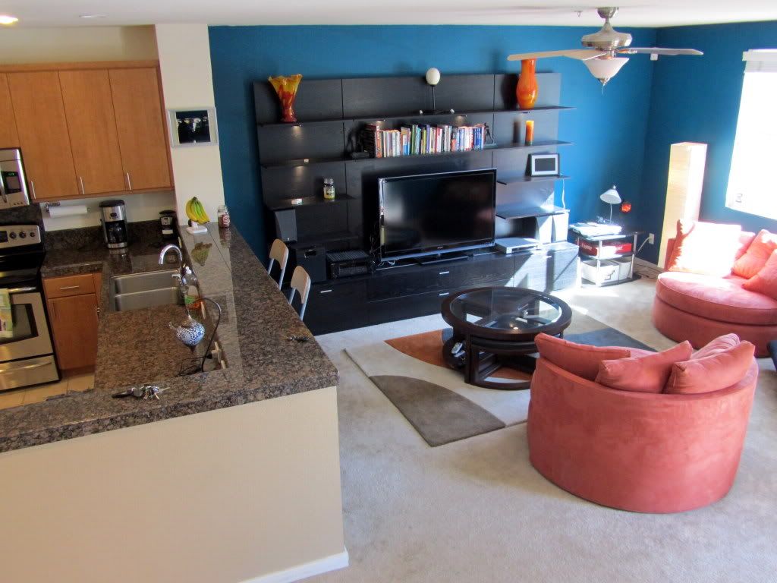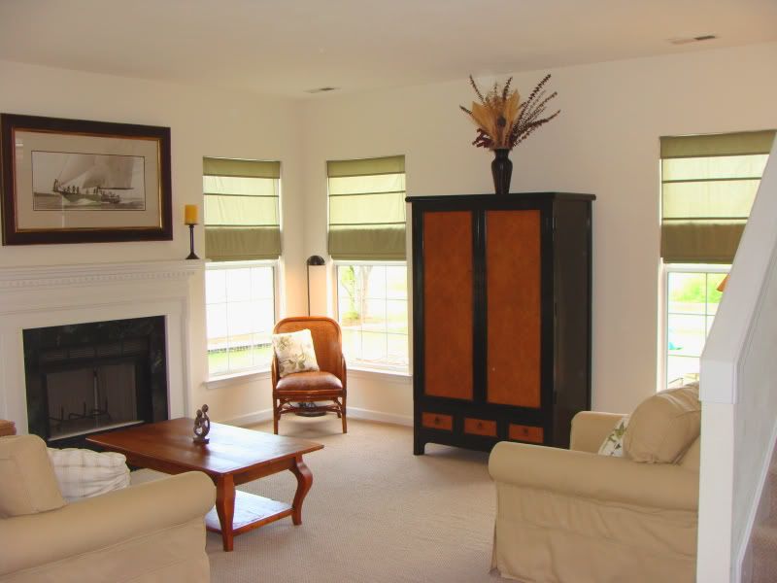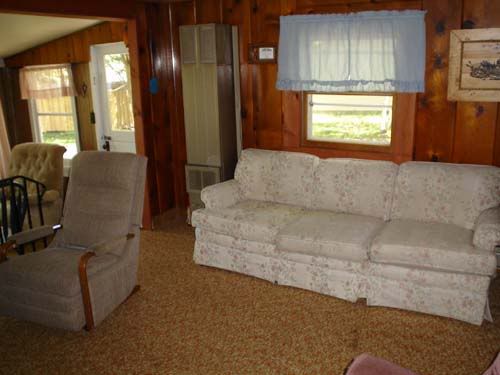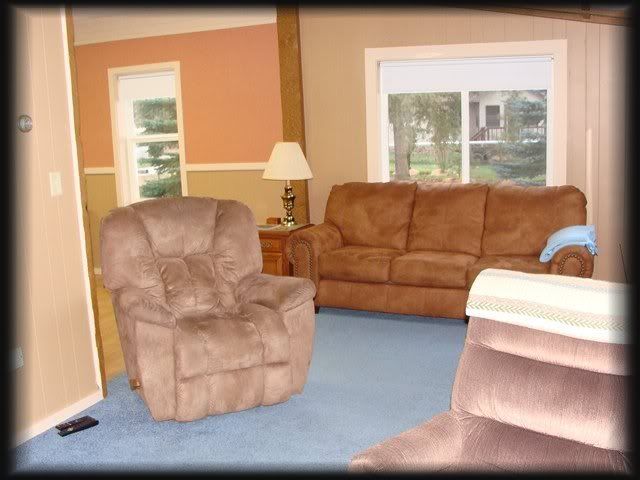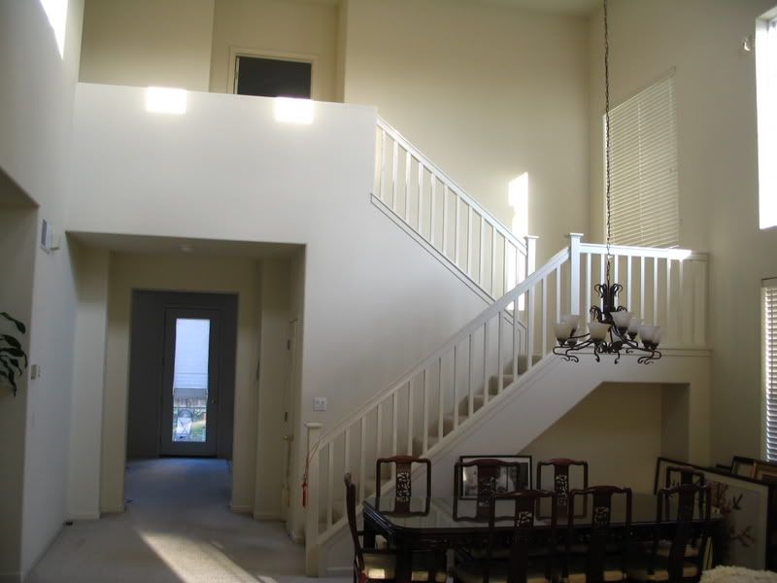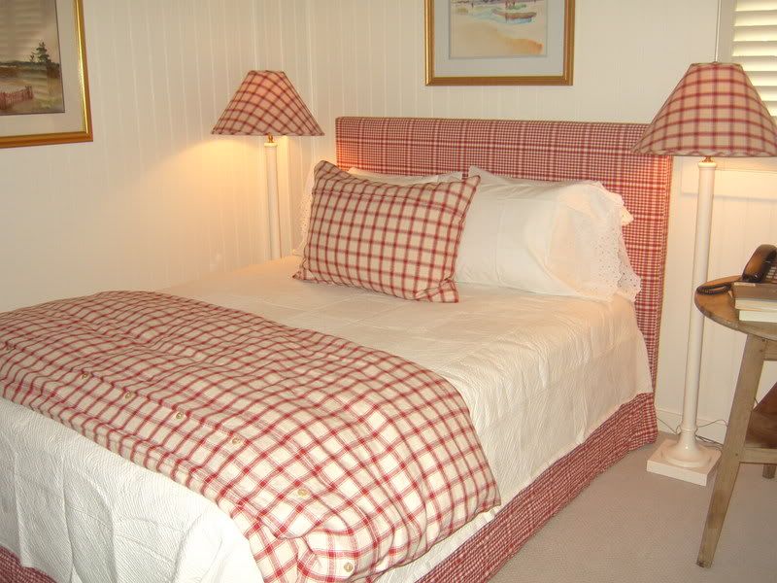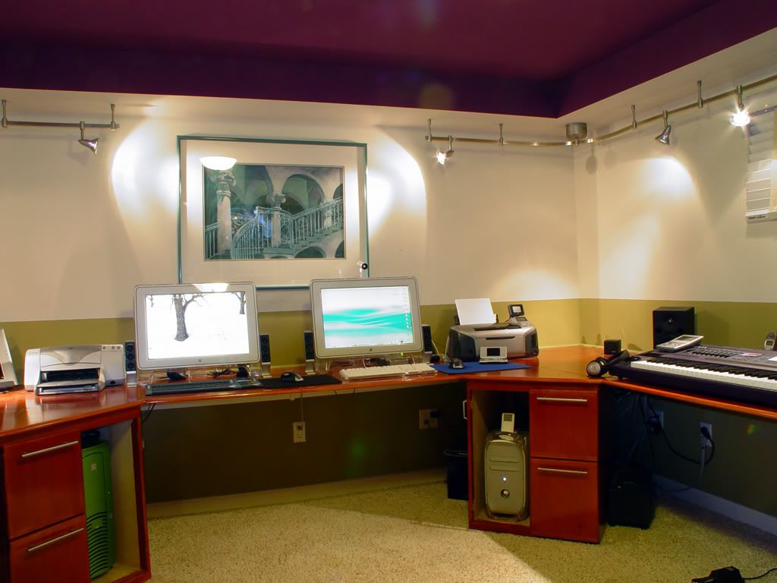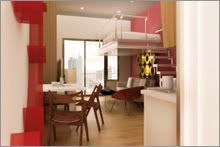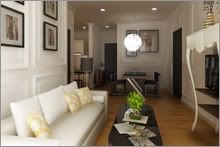No other room in the house offers the feng shui potential that the living room does. This room is central to family life and to feng shui. When it comes to feng shui, no other room can compare to this particular room. That's because the living room is the ONE room in the house that can be activated according to all nine sectors of the bagua or lo shu square -- making this a very important room, indeed.
When you want to affect the feng shui of the entire house, you should begin by applying feng shui enhancements or remedies to the living room. The benefit is that the living room can boost the feng shui of other parts of the house that may have afflictions or are missing or shouldn't have a particular enhancement.
For instance, if the bedroom is in the north sector, a water fountain would be a great feature for enhacing career feng shui. However, water in the bedroom is not recommended. But, water in the north corner of the living room will help boost that sector's feng shui with beneficial water energy in the corresponding corner.
How is this possible? Think of the yin-yang symbol in the center of the bagua. This symbol is called the "tai chi" --- yes, just like the martial art exercise. This tai chi can be applied to any size space and is referred to as the large tai chi or small tai chi.
As an example, you can apply the bagua to your lot that your house sits on. This is called the large tai chi. The small tai chi would be to apply the bagua to an individual room -- such as the living room -- or to an area such as a desk. In applying feng shui to the living room, you are activating the small tai chi.
Be aware, though, that depending upon the sector, you may not want to apply all enhancements. For instance, if your living room is in the northwest corner of the house, then it would not be advisable to add candles to the south corner of the living room because an open flame in the NW sector of the home is very dangerous.
I actually know of someone whose house began to burn down from candles that were placed in this sector. More importantly, is that the NW is the sector of "heaven" or the patriarch or breadwinner of the family (if the breadwinner is a man). With that caveat in mind, do proceed with making changes to your living room. By doing so, you will instantly improve your feng shui for your whole home!
1. Arrangement, arrangement.
The whole point of a living room is to create a room where the family comes together or where guests can be seated and all can enjoy conversation and each other's company. Living rooms are the place of celebrations and good times, so they truly benefit from proper arrangement.
Many times, living rooms suffer from a L-shaped configuration caused by L-shaped sofas or by position a sofa and loveseat at a 45 degree angle to one another. This creates conflict and a feeling of being unexplainably uncomfortable in the room. Remember, televisions and fireplaces aren't the focal point of a living room -- people are.
Instead, arrange the room so that sofa and seat FACE one another... Don't worry: you'll still be able to view the fireplace and TV, but you will instantly and dramatically improve your desire to be in the room and you will cultivate more loving and harmonious relationships. Better still, you will improve the flow of energy in the room. So, get to moving those sofas!
2. Add some red and gold.
To make certain that families are harmonious and enjoying good relationships with each other, be sure to add some elements of red and gold together. This could be a vase of red carnations and gold daisies, or it could be a pillow with gold and red colors. Red and gold together help calm conflict and create good feelings. Be sure to add these two colors together wherever there are conflicts or angry feelings.
3. The picture of happiness.
Be sure to hang a picture of a happy family or occupants in the living room. This picture can influence the entire family. Hang the pictures on an East wall to benefit family relationships. You may also wish to add pictures according to their direction in the living room to boost a particular area. For instance, a picture of a beautiful lake or waterfall would be wonderful on the north wall (career/opportunities) and a large, beautiful tree would be excellent for the east wall (health/family relationships).
4. Add some "yang" to your living room.
The living room should be a good balance of yin and yang. However, a little extra "yang" or positive energy is especially beneficial. This can come from the addition of a red accent wall, a bright chandelier, or a moving object.
5. Boost the lucky corner in the living room.
Where is the lucky corner? This is the corner of the room that is opposite and diagonal to the main entry to the room. If this corner is in the SW, W, NW, or NE, then boost this corner with a beautiful geode, bowl of semiprecious stones, beautiful vase, globe or other earth feature. If the lucky corner is the south or southwest, then boost the chi here with a nice tall bright lamp. If the corner is in the north, add a fountain here. If it is in the east or southeast, you can have a fountain here or add a grouping of beautiful lush plants or pretty flowers.
Kathryn Weber is the publisher of the Red Lotus Letter Feng Shui E-zine and certified feng shui consultant in classical Chinese feng shui. Kathryn helps her readers improve their lives and generate more wealth with feng shui. For more information visit http://www.redlotusletter.com and learn the fast and fun way how feng shui can make your life more prosperous and abundant! To subscribe and receive the FREE Ebook, "Easy Money - 3 Steps to Building Massive Wealth with Feng Shui,"logon to http://www.redlotusletter.com Article Source: http://EzineArticles.com/?expert=Kathryn_Weber |
